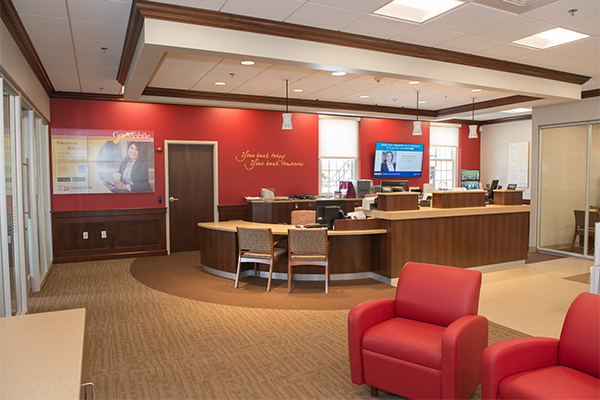Client: The Savings Bank Andover Branch
Location: 84 Main St., Andover, Massachusetts.

Before and After; big changes, from a tired older interior to a bright, new dialogue banking platform.
Solidus continued its relationship with The Savings Bank on this latest project in Andover, where we carried the design we first developed for their Wakefield office into this branch. The overall purpose of our work with this client has been to integrate new branding and retail communications into the platforms, as well as renovate the spaces to promote a dialogue banking approach. This latest Andover transformation has been the most dramatic so far for the bank; the signature dark red palette, flat screen displays, and open-ended pod look richer and more modern than ever while preserving the bank’s traditional appearance. Graphic walls are featured in the branch to illustrate the bank’s commitment to the local community.

Before and After. The pod area, showing the flat screen display, branding and comfortable chairs arranged before another digital display (not shown).
We also installed recycler technology to facilitate the implementation of the universal banker concept. We introduced interactive kiosks with touchscreen technology to all branches.

Interactive touchscreen technology replaced outdated, traditional fixtures, and customers love it.
The bank had a fairly large lobby with a number of teller stations (some of which were usually unoccupied), so we demolished the old teller line and created a hybrid pod that is open on both ends and features a flat-screen display positioned for customers to view as they perform transactions. There are new or rebuilt offices with glass walls adjacent to the pod on both sides.

Before and After. Glass walls, transparent offices, and modern millwork replaced the old doors and velvet rope that had been in place previously.
The lobby space was designed to be more efficient than the previous one, but there are other components to the branch that serve other purposes. We introduced a community room in the Andover branch, which can be accessed via a 24-hour separate entrance and is independent of lobby hours. We built a community room as part of a project at The Saving Bank’s Wakefield office, which they have done a wonderful job of promoting and making people in the area aware that the space is available. The Andover community room will doubtless be similarly leveraged and will prove to be a great resource for the community. This includes local businesses and organizations, and meetings for community groups of various kinds.

A community-themed graphic wall in the entrance to the Savings Bank branch in Andover, Mass.
The combination of pods, glass walls, new offices, branding, a community room and community themed graphics has rejuvenated the look and feel of the branch. There’s a new sense of vitality present that is attractive to customers and stimulating to branch staff.

The community room at the Andover branch, showing the locally-themed collage, digital flat-screen display and conference table.


